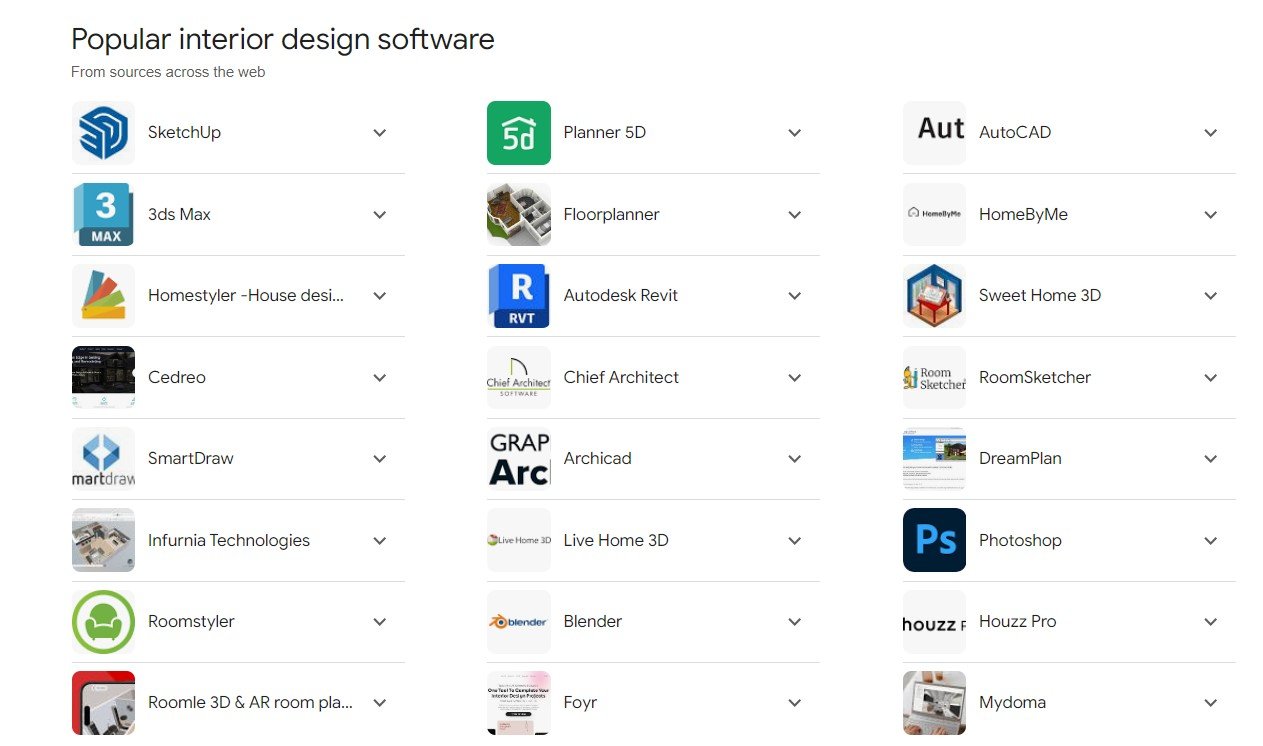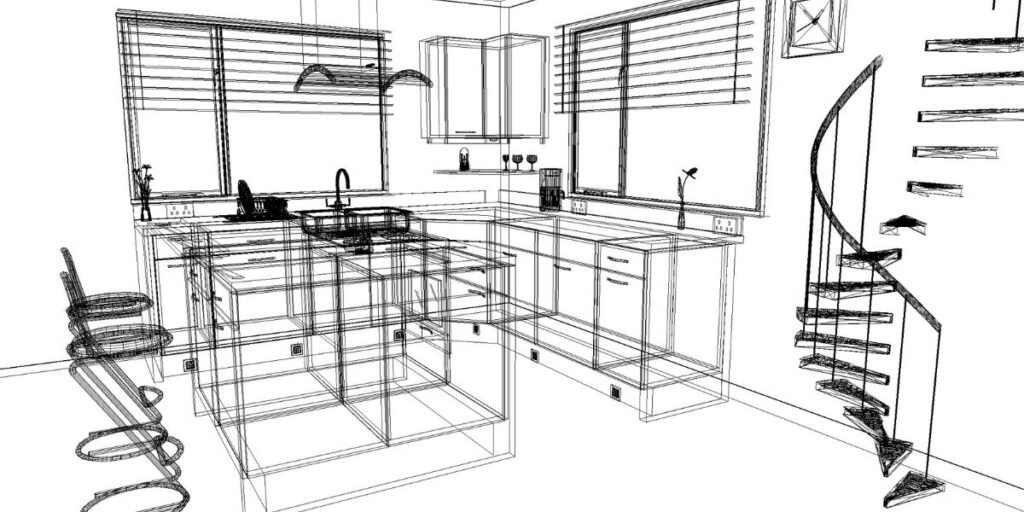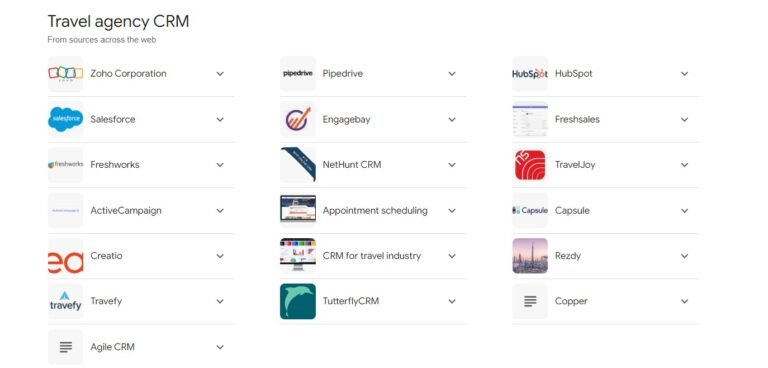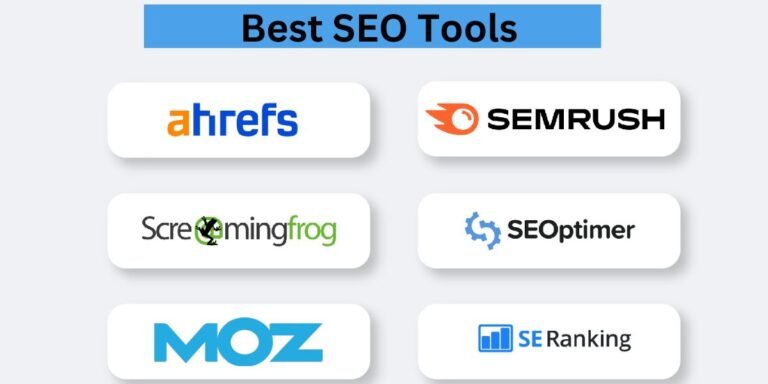5 Best Design Software for Interior Designers

The best design software for interior designers offers robust 3D modeling and collaboration tools within a user-friendly interface. Popular choices include SketchUp, known for its 3D modeling, and AutoCAD, which shines with 2D plans.
Alternatively, Revit provides BIM capabilities for more streamlined workflows. For virtual reality and high-quality renderings, tools like VRay, Enscape, and Lumion are beneficial.
Consider factors such as compatibility with your devices, pricing, and customer support when choosing. Stick around to uncover a more in-depth exploration of the top contenders in design software for interior designers that provides perfect alignment with your budget and requirements.
Best Interior Design Software in 2024
- Planner 5D
- AutoCAD
- SketchUp
- Homestyler
- Roomstyler
- 3Ds Max
- HomeByMe
- Revit
- SmartDraw
- Roomsketcher
What is Interior Design Software?
Interior design software, an indispensable tool for modern designers, allows you to digitally create and manipulate your design spaces, providing a streamlined and efficient method for bringing your creative vision to life. This technology opens up a world of endless design possibilities, enabling you to experiment with different layouts, color schemes, and furniture pieces without the physical limitations or cost implications of traditional methods.
The user interface of these tools is typically intuitive and user-friendly, making it easy for you to navigate through the various functionalities. You’ll find features like 3D modeling, which brings your designs to life, allowing you to visualize spaces in three dimensions. This feature gives you a realistic view of your designs, offering a more accurate representation of how the final space will look.
To enhance teamwork and open up lines of communication in larger projects, most interior design software also includes collaboration tools. You can share your designs with team members or clients, gather feedback, and make revisions in real time.
As a result, they offer cost-effective solutions by reducing redundancy and increasing efficiency in the design process. So, you’re not only creating aesthetically pleasing spaces, but you’re also being smart about your resources.
Which software is mostly used for interior design?
When it comes to choosing the ideal tool for your interior design projects, software like SketchUp, AutoCAD, and Revit often top the list due to their powerful features and user-friendly interfaces.
In the debate of AutoCAD vs SketchUp, both have unique strengths. AutoCAD, a staple in the industry, is lauded for its precision in creating detailed 2D plans, while SketchUp stands out for its intuitive 3D modeling programs, making it a favorite among designers aiming for a more visual approach in their projects.
Revit, on the other hand, brings a host of advantages. With its BIM capabilities, it enables you to create detailed 3D models, complete with real-life attributes, facilitating a more streamlined workflow between architects, engineers, and designers.
Emerging trends have also placed an emphasis on virtual reality tools, enabling designers to create immersive experiences for clients. Software like VRay and Enscape integrate seamlessly with 3D modeling programs, offering a more interactive design process.

Factors to Consider While Choosing Interior Design Software
Navigating the sea of interior design software can seem daunting, but keeping in mind certain key factors can guide you to the perfect tool that fits your creative vision and workflow.
Firstly, consider the user interface. You’ll want a software that’s intuitive and user-friendly, reducing the learning curve and enabling you to bring your designs to life quickly. Secondly, ensure the software is compatible with your devices. Whether you’re using a PC, Mac, or tablet, the software should run smoothly without compatibility issues.
Thirdly, consider the pricing options. Some software is subscription-based, while others offer a one-time purchase. Depending on your budget and frequency of use, choose the option that suits you best.
Don’t forget to look for 3D visualization capabilities. This feature allows you to create realistic models and walkthroughs, a huge advantage when presenting to clients.
In the realm of interior design, choosing the right software isn’t just about price or compatibility; it’s about finding a tool that best enables you to express your creativity, meet client needs, and streamline your workflow.
Consider software with robust 3D modeling tools. These allow you to create realistic models of your designs, providing a clear vision of the final product. This, combined with virtual reality capabilities, offers an immersive and interactive experience, helping you and your clients visualize the end result in a tangible way.
Prioritize a user-friendly interface. You don’t want to waste time wrestling with a complicated system. A smooth, intuitive platform helps you focus on what you do best: designing. Collaboration features are crucial too. Whether you’re working with a team or need client input, being able to share and edit designs in real time streamlines the process.
Here’s a list of the seven best interior design software in 2024, evaluated for their features, usability, and overall performance.
1. SketchUp
Overview: SketchUp is a popular 3D modeling software known for its ease of use and versatility. It’s widely used by interior designers, architects, and engineers.
Key Features:
- Intuitive interface and easy learning curve
- Extensive 3D model library
- Powerful rendering capabilities
- Integration with VR for immersive presentations
- Cloud-based collaboration tools
Pros:
- User-friendly
- Versatile for various design projects
- Strong community and support resources
Cons:
- Requires plugins for advanced features
- Free version has limited capabilities
Verdict: SketchUp is ideal for designers looking for a versatile and easy-to-use 3D modeling tool. Its extensive model library and VR integration make it a top choice for interior design.
2. AutoCAD
Overview: AutoCAD is a professional CAD software by Autodesk, widely used in architecture, engineering, and interior design for precise 2D and 3D drafting.
Key Features:
- Precision drafting and documentation
- Advanced 3D modeling and visualization
- Extensive library of objects and materials
- Integration with other Autodesk products
- Cloud storage and collaboration
Pros:
- Highly precise and professional-grade
- Extensive feature set
- Industry-standard for many professionals
Cons:
- Steep learning curve
- High cost
Verdict: AutoCAD is perfect for professional interior designers who need precise drafting and robust 3D modeling capabilities, despite its higher cost and complexity.
3. Homestyler
Overview: Homestyler is a user-friendly, web-based interior design tool that allows users to create detailed floor plans and realistic 3D renderings.
Key Features:
- Drag-and-drop interface
- Extensive library of furniture and decor items
- 2D and 3D floor plan creation
- Virtual tours and 3D walkthroughs
- Community design gallery for inspiration
Pros:
- Easy to use
- Web-based with no installation required
- Free version available
Cons:
- Limited advanced features
- Requires internet connection
Verdict: Homestyler is great for beginners and DIY enthusiasts looking for an easy-to-use, web-based design tool with a good range of features.
4. Chief Architect
Overview: Chief Architect is a professional design software specifically created for residential design. It offers advanced tools for both interior and exterior projects.
Key Features:
- Comprehensive 3D modeling and rendering
- Automated building tools
- Detailed material lists and cost estimation
- Virtual reality and 360-degree renderings
- Extensive library of design objects
Pros:
- Professional-grade with powerful tools
- Detailed and accurate renderings
- Excellent support and resources
Cons:
- Expensive
- Steep learning curve
Verdict: Chief Architect is perfect for professional interior designers focused on residential projects, offering comprehensive tools and detailed renderings.
5. RoomSketcher
Overview: RoomSketcher is a user-friendly online tool for creating floor plans and 3D home designs. It’s suitable for both professionals and homeowners.
Key Features:
- Easy drag-and-drop interface
- 2D and 3D floor plans
- Realistic 3D visualizations
- Mobile app for on-the-go designing
- Integration with VR
Pros:
- Easy to use
- Affordable
- Great for quick designs and visualizations
Cons:
- Limited advanced features
- Some features require a subscription
Verdict: RoomSketcher is ideal for users seeking an affordable, easy-to-use tool for creating floor plans and visualizing interior designs in 3D.
6. Planner 5D
Overview: Planner 5D is an online design tool that allows users to create detailed floor plans and interior designs with realistic 3D renderings.
Key Features:
- Drag-and-drop interface
- Extensive library of furniture and decor items
- 2D and 3D design modes
- Virtual reality support
- Cross-platform access (web, mobile, desktop)
Pros:
- User-friendly
- Affordable with a free version available
- Great for both beginners and professionals
Cons:
- Limited advanced customization
- Some features require in-app purchases
Verdict: Planner 5D is perfectt for users of all skill levels looking for an easy-to-use, versatile design tool with cross-platform access.
7. Cedreo
Overview: Cedreo is a 3D home design software designed for professionals, offering tools to create detailed floor plans and photorealistic 3D renderings.
Key Features:
- Intuitive 2D and 3D floor plan creation
- Photorealistic rendering
- Extensive library of materials and furnishings
- Easy collaboration and sharing tools
- Quick design turnaround
Pros:
- Professional-grade renderings
- User-friendly interface
- Great for client presentations
Cons:
- Higher cost for advanced features
- Limited to residential design
Verdict: Cedreo is ideal for professional interior designers and home builders needing quick, high-quality renderings for client presentations.
Can I Use Interior Design Software Without Any Design Background?
Absolutely, you can use interior design software without a design background. It’ll guide you through design principles, room layout, color palettes, mood boards, and lighting techniques, providing a beginner’s guide and creative inspiration.
Is There a Free Trial Version Available for These Software?
Yes, many design software options offer free trials. They’re user-friendly, compatible with various operating systems, and provide customer support. If you’re budget-conscious, you’ll also find cost-effective alternatives available.
What Are the Hardware Requirements to Run These Software Smoothly?
You’ll need to ensure your computer meets the minimum specs: a solid graphics card, adequate processor, sufficient RAM, and ample storage capacity. These are essential for running the software smoothly without any hiccups.
Can These Software Handle 3D Rendering and Virtual Walkthroughs?
Absolutely, these software can handle 3D rendering and virtual walkthroughs. They’ve got virtual reality capabilities, realistic textures, lighting effects, and accurate furniture placement. They even take room measurements into account for optimal design planning.
Are There Any Online Courses or Tutorials to Learn Using These Software?
Yes, there’re numerous online resources offering tutorials for skill development. Despite the learning curve, interactive modules make training manageable. Overcoming challenges earns you certifications, enhancing qualifications. It’s worth the practice.
Conclusion
In conclusion, choosing the right interior design software is pivotal for your career’s success. Consider factors like your budget, user-friendliness, and software capabilities. Whether you opt for SketchUp, AutoCAD, Photoshop, or any other software, ensure it fits your design needs perfectly. Remember, the best software is the one that enhances your creativity, improves efficiency, and ultimately contributes to creating stunning interior designs. So, invest wisely and let your design prowess shine through!




